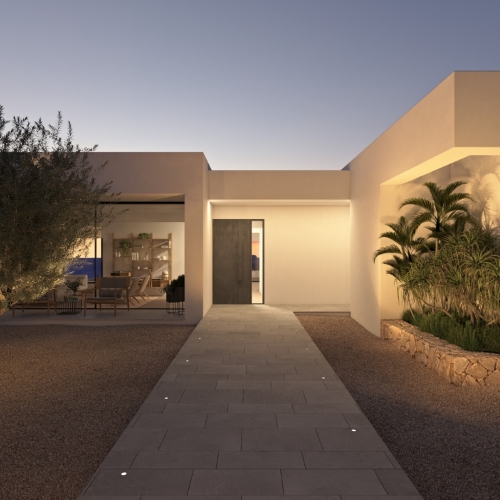
3 bedrooms · 4 bathrooms · 560 m²
€2,456,000
REF. ID: OWO-19835_AJ137
1,954 €/m2
Calculate your monthly mortgage payments

Homes-abroad real estate, work with mortgage brokers and all major banks in Spain. Through this link you can apply for a mortgage in Spain.
Mortgage calculatorOur expenses calculator will provide an estimate of all costs involved in buying a house in Spain. Use these figures as a guideline only: the actual figures will vary according to the property's location and the bank you choose, among other factors. To the total, you must add your mortgage payments, and comisión de apertura if your bank charges it.